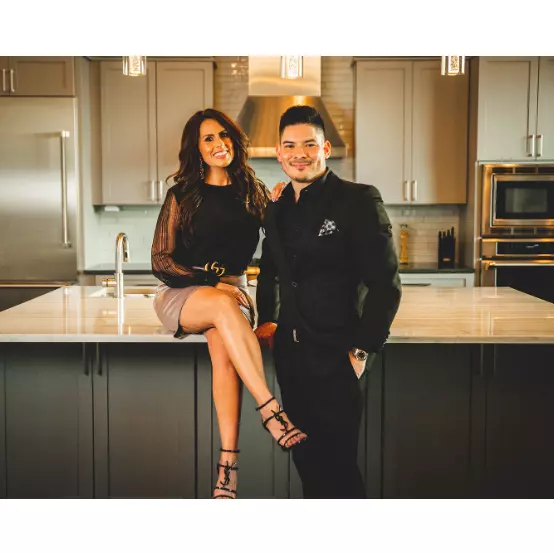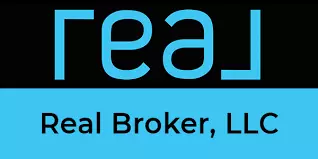$499,000
For more information regarding the value of a property, please contact us for a free consultation.
4 Beds
3 Baths
2,518 SqFt
SOLD DATE : 05/08/2025
Key Details
Property Type Single Family Home
Sub Type Single Residential
Listing Status Sold
Purchase Type For Sale
Square Footage 2,518 sqft
Price per Sqft $192
Subdivision Meyer Ranch
MLS Listing ID 1843510
Sold Date 05/08/25
Style Two Story,Traditional
Bedrooms 4
Full Baths 2
Half Baths 1
Construction Status Pre-Owned
HOA Fees $50/qua
Year Built 2021
Annual Tax Amount $11,568
Tax Year 2024
Lot Size 7,840 Sqft
Property Sub-Type Single Residential
Property Description
Charming, efficient and stylish, this beautifully-designed Smart Home offers the perfect blend of tranquil retreat and lively neighborhood. Tucked away in the Sahms Branch cul-de-sac, this premium lot provides ample space and privacy. As you enter through the stunning beveled-glass front door, you'll be greeted by warm, natural light flooding the home. The open living area and kitchen, which features stainless steel appliances, a 5-burner gas stove and striking quartz countertops, are ideal for elegant dining and effortless entertaining. The space seamlessly extends to a custom-designed flagstone patio with a covered pergola so you can enjoy the hill country scenery. The primary bedroom is conveniently located on the first level, while guests can retreat to their own private space upstairs. The lovely home includes four bedrooms, two and a half bathrooms, a two-car garage, and flexible office space. The Meyer Ranch community offers a clubhouse, fitness center, swimming pool, playground, and plenty of green space for recreation. Take the first step toward making this home yours--book a tour today!!
Location
State TX
County Comal
Area 2611
Rooms
Master Bathroom Main Level 11X9 Tub/Shower Separate, Double Vanity, Garden Tub
Master Bedroom Main Level 15X14 DownStairs, Walk-In Closet, Ceiling Fan, Full Bath
Bedroom 2 2nd Level 10X12
Bedroom 3 2nd Level 10X12
Bedroom 4 2nd Level 10X11
Living Room Main Level 11X19
Dining Room Main Level 13X13
Kitchen Main Level 11X13
Interior
Heating Central, 1 Unit
Cooling One Central, Zoned
Flooring Carpeting, Ceramic Tile, Wood
Heat Source Natural Gas
Exterior
Parking Features Two Car Garage, Attached
Pool None
Amenities Available Pool, Clubhouse, Park/Playground, Jogging Trails, BBQ/Grill
Roof Type Composition
Private Pool N
Building
Lot Description Cul-de-Sac/Dead End, County VIew
Faces East
Foundation Slab
Sewer Sewer System
Water Water System
Construction Status Pre-Owned
Schools
Elementary Schools Bill Brown
Middle Schools Smithson Valley
High Schools Smithson Valley
School District Comal
Others
Acceptable Financing Conventional, FHA, VA, Cash
Listing Terms Conventional, FHA, VA, Cash
Read Less Info
Want to know what your home might be worth? Contact us for a FREE valuation!

Our team is ready to help you sell your home for the highest possible price ASAP
"My job is to find and attract mastery-based agents to the office, protect the culture, and make sure everyone is happy! "






